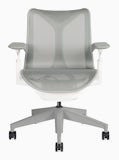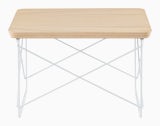In this era of co-working and remote work, organizations have been downsizing their office spaces as workforce needs shift. But small office spaces can present a challenge when it comes to meeting the varied needs of your business. That’s why making the most of your available space has become more critical than ever. If designing your office to maximize space, productivity, and employee satisfaction has been a struggle, read on for inspiration.
Put Your Team’s Needs First
Your office, no matter how small, can be a powerful tool for driving business growth. That’s why it’s so essential for the space to support your most important asset—your team. But if you’re short on space, how do you decide what’s most important for your team’s success? Consider this checklist as a starting point.
- Is the nature of your work highly collaborative or more independent––or a mix of the two? Depending on your answer, a large communal table could be the solution, or perhaps several smaller tables that you can arrange into clusters on the fly.
- Consider the pathways between high-traffic areas and organize the space so people can move seamlessly from task to task.
- Keep sightlines clear by removing obstructions. This promotes the free, spontaneous exchange of ideas, leading to quicker problem solving and boosting morale.
- Provide, if possible, private spaces to facilitate focused, distraction-free work time.
Maximize Your Square Footage - Once you’ve taken the right steps to understand the type of office your team needs, it’s time to get crafty with your space layout. There are a number of simple design tricks you can use to make a small space feel spacious.
- Embrace natural lighting to enhance the ambiance and help your space feel more open. Try to avoid bulky floor lamps that take up too much space and cast shadows. Overhead downlighting (recessed or track LED lighting) is preferable.
- Optimize your storage. Shelving and wall hooks can help open up precious floor space. Look for ways to declutter and file digitally whenever possible.
- Choose the right furniture for the various settings in your office. Consider adaptable workstations and modular, multi-use furnishings that facilitate the wide range of activities people do throughout a workday.
- Arrange desks or major furniture pieces in a way that removes or minimizes unused floor space.
Small Office Starter Kit
Now that you know the fundamentals of laying out a small office, let’s talk about the types of furnishings spaces you might want to include in your floorplan. The nature of work is varied. During the day, people may shift between solo and collaborative tasks and move between work, home, and coffee shop. Even if your space is basically one large room, you can still arrange your furniture to create the diverse settings people need to efficiently do their work. These include:
- Private Workstations. Whether it’s a dedicated desk or a small room you can book in advance, you’ll likely need a few private workstations in your space. This is especially true if you have people whose work requires extreme concentration or privacy for legal or financial reasons.
- Benches. Clustering groups of workers at long, shared desks is a common approach for small businesses, especially when people are splitting time between home and office. Benches help maximize square footage while providing spots for people to touch down and work for a few hours.
- Storage and Power Access. While you likely store most things digitally, people need places to hang coats and lock up their bags. Place storage lockers and movable pedestals near benches and workstations, so people can easily access their items. Convenient access to power and WiFi across the office is essential, too.
- Open Lounge Areas. These types of spaces remove physical barriers between employees, which sparks impromptu conversations. Even if it’s just a small café setting or a few lounge chairs near your entrance, consider creating a space where people can socialize, sit and check emails, and have spontaneous discussions that often lead to great ideas.
- Meeting Room. Collaborative spaces are often the first spaces to go when square footage is tight. But to be creative, people need spaces where they can band together, get a little messy (and noisy) if needed. One well-appointed meeting room will go a long way toward boosting innovation if you can spare the space. And bonus points if it has technology that actually works.
The Best Office Layout for Your Business
Whatever your office design, remember that the most successful ones often provide a mix of settings, including private offices, shared benches, and open lounge areas where anyone can touch down to work. Furniture that’s optimized for each type of setting will help your employees feel comfortable, more efficient, and valued by the company.
Investing in furniture that can evolve alongside you, no matter the size of your space, is equally important. As your business grows, the needs of your team will change. A well-designed office, outfitted with adaptive furniture, will give you the freedom to focus on what matters most—making sure your business thrives.



